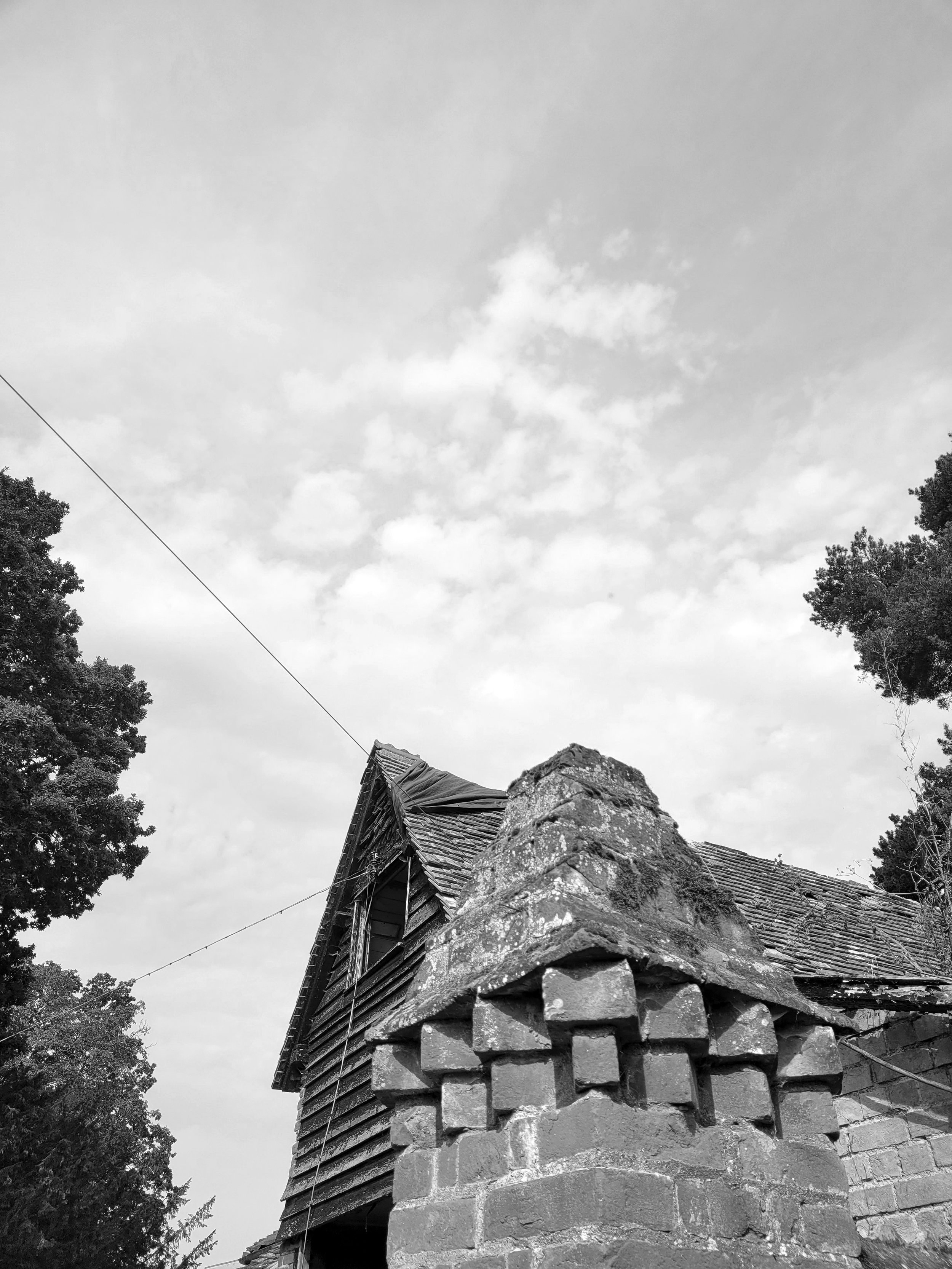The How, Cambridge
The How is a Grade II listed dwelling set within 17 acres of parkland with history dating back to the 10th century. The grounds overlook the Hemingford Meadows and Ouse Valley to the south, which are part of the wider St Ives and Hemingford Conservation Areas.
Planning permission was obtained in 2021 for 19 new dwellings, which create a healthy balance between sympathetic architecture to compliment the 19th century manor house and bold, contemporary forms for a striking development identity within the vernacular. This was all achieved with as minimal impact on what is a significant verdant landscape.
The client was insistent on a contemporary, clean, and fabric first approach, ensuring a comfortable, low-energy home for life. “Fabric first” uses cutting edge design, material technologies and specialist workmanship to minimise the need for heating and cooling, reducing heat loss and insulating beyond industry standards. The implementation of other energy efficient initiatives such a Solar PVs panels and Green Roofs, further accentuates the developments sustainable ambitions.
The development consists of 2, 3, 4 & 5 bedroom homes providing much needed market & affordable homes, all due for completion late 2023 to early 2024.
Ashby Design are actively involved in progressing future plans for the refurbishment of the Grade II listed Manor House, Lodge and outbuildings. Watch this space.







